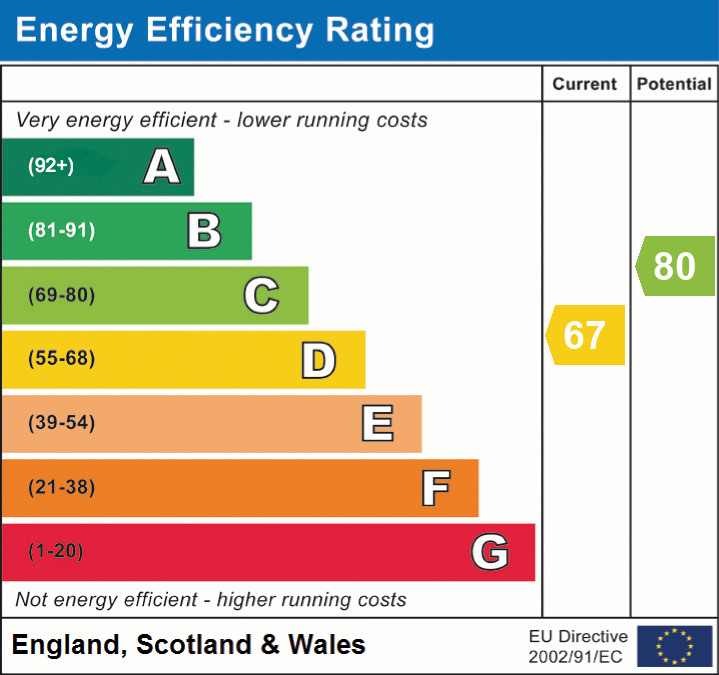This charming semi-detached bungalow is ideally located in a sought after residential road, only half a mile from Shepperton High St, with its train station, post office, local schools and amenities.This home comprises of a lounge, separate dining room with French doors which open up onto the generous garden. The practical kitchen has ample storage space with a selection of eye and base units, gas hob, electric cooker, granite worktops, space for fridge/freezer and plumbing for a washing machine. From the hallway there is a well appointed bathroom with easy access spa style bath, WC and separate shower cubicle. Two bedrooms - one double with front aspect window and the second room is a single (no window) which could also be used as an office or nursery. For those looking to modernise, the layout lends itself well to being reconfigured into a spacious open-plan living area. Outside, the 57 foot east facing rear garden boasts a patio area, garden shed, and conve...
Read more
This charming semi-detached bungalow is ideally located in a sought after residential road, only half a mile from Shepperton High St, with its train station, post office, local schools and amenities.This home comprises of a lounge, separate dining room with French doors which open up onto the generous garden. The practical kitchen has ample storage space with a selection of eye and base units, gas hob, electric cooker, granite worktops, space for fridge/freezer and plumbing for a washing machine. From the hallway there is a well appointed bathroom with easy access spa style bath, WC and separate shower cubicle. Two bedrooms - one double with front aspect window and the second room is a single (no window) which could also be used as an office or nursery. For those looking to modernise, the layout lends itself well to being reconfigured into a spacious open-plan living area. Outside, the 57 foot east facing rear garden boasts a patio area, garden shed, and convenient side access. To the front, a block-paved driveway provides off-street parking for two to three cars. For buyers seeking to add value, the property offers exciting scope to extend both to the rear and into the loft (STPP), making it an excellent long-term investment. Viewings are highly recommended to see this homes full potential. Freehold. Council Tax Band D. EPC Rating D
Hallway
Living Room
4.04m x 3.30m (13' 3" x 10' 10")
Bedroom One
3.30m x 3.22m (10' 10" x 10' 7")
Bedroom Two
2.84m x 2.29m (9' 4" x 7' 6")
Dining Room
3.73m x 2.21m (12' 3" x 7' 3")
Kitchen
3.28m x 2.39m (10' 9" x 7' 10")
Bathroom
Garden
57ft.
Read less
Important Information
- This is a Freehold property.
| Bungalow |
Within 0.6 mile of High Street & train Station |
| Potential to Extend Subject to Planning |
Own Drive with parking for 2/3 Cars |
| Bath with separate shower cubicle |
Easy access to M25 |
| Rear garden with patio |
No onward chain |
