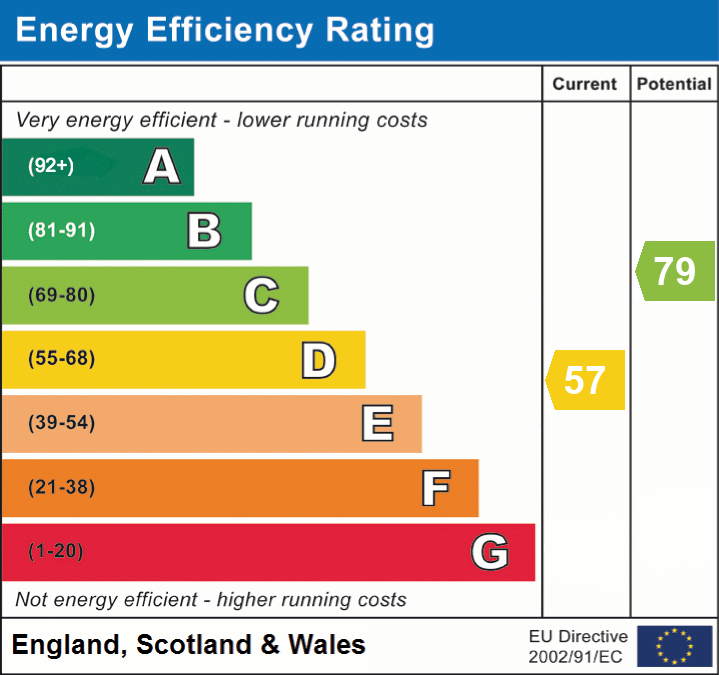Bazely and Co are delighted to bring to the market this well presented 1950's, three bedroom semi detached house. Located on Squires Bridge Road in Shepperton, close to Littleton C of E Primary school and the new Studios Walk around the River Ash. As you enter the property, you are greeted with a spacious entrance hall, with plenty of room for storage. There is also a useful downstairs cloakroom. Through to the open plan living area, the cosy lounge has a fireplace and bay fronted window, dining area and modern kitchen with breakfast bar. The kitchen has a range of integrated appliances and space for both a washing machine, tumble dryer and fridge/freezer. French doors lead to the double glazed conservatory, offering lots of natural light and views onto the large south east facing garden, through bifold doors. Upstairs there are three good sized bedrooms and a large family bathroom. Outside, the rear garden extends to 160ft and has a south easterly aspect. The...
Read more
Bazely and Co are delighted to bring to the market this well presented 1950's, three bedroom semi detached house. Located on Squires Bridge Road in Shepperton, close to Littleton C of E Primary school and the new Studios Walk around the River Ash. As you enter the property, you are greeted with a spacious entrance hall, with plenty of room for storage. There is also a useful downstairs cloakroom. Through to the open plan living area, the cosy lounge has a fireplace and bay fronted window, dining area and modern kitchen with breakfast bar. The kitchen has a range of integrated appliances and space for both a washing machine, tumble dryer and fridge/freezer. French doors lead to the double glazed conservatory, offering lots of natural light and views onto the large south east facing garden, through bifold doors. Upstairs there are three good sized bedrooms and a large family bathroom. Outside, the rear garden extends to 160ft and has a south easterly aspect. There is a purpose built bar and entertaining area with electricity and pergola. The garage has been converted to provide a useable living space/office and is fully insulated and double glazed with French doors. To the front of the property there is a paved driveway with space for two vehicles. Agents Note: This property is owned by an employee of Bazely & Co. Freehold. EPC Rating D. Council Tax Band E.
Entrance Hall
Wooden flooring, understairs cupboard housing meters.
Cloakroom
Low level WC, hand basin, window to side.
Lounge
8.53m x 3.53m max (28' 0" x 11' 7") max Bay window to front, wood flooring, electric fireplace, radiator, French doors to conservatory.
Kitchen
3.18m x 2.98m (10' 5" x 9' 9") Range of modern units, integrated dishwasher, double oven, gas hob and extractor fan. Space for laundry appliances and fridge freezer. Cupboard housing boiler. Window to conservatory.
Conservatory
5.38m x 2.69m (17' 8" x 8' 10") Bifold doors to garden, spotlights, radiator.
Bedroom One
4.72m x 2.95m (15' 6" x 9' 8") Bay window to front, radiator.
Bedroom Two
3.81m x 3.35m (12' 6" x 11' 0") Window to rear, radiator.
Bedroom Three
2.69m x 2.49m (8' 10" x 8' 2") Window to front, radiator.
Bathroom
Tiled suite comprising of bath with overhead electric shower, WC and hand basin.
Garden Office/ Garage
6.71m x 2.44m (22' 0" x 8' 0") Fully insulated, double glazing, French doors, electricity.
Garden
Extending to 160ft. Patio area, decking area and lawn. Purpose built bar area with electricity.
Read less
