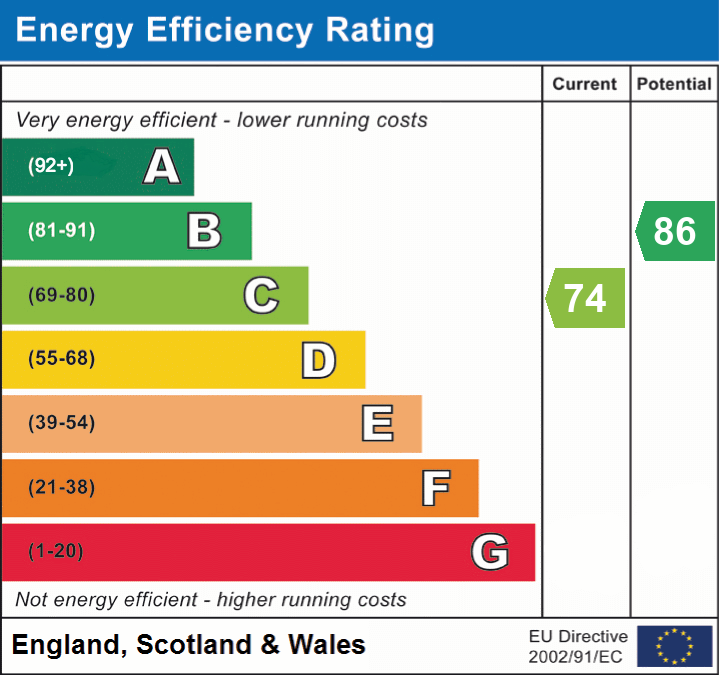Bazely and Co are delighted to bring to the market this fantastic four bedroom semi detached house in Shepperton. Having recently been extended and modernised throughout, the property offers flexible living accommodation over two floors. Downstairs there is a cosy lounge, large open plan kitchen diner, utility room, cloakroom and a bedroom with en-suite shower room. Upstairs there are three good sized bedrooms and modern family bathroom. Outside there is a lovely garden extending to 60ft and also a useful garden office with a shower room and WC. The property is located near Shepperton Studios and picturesque Laleham village, with river walks and country pubs. Within the catchment area for reputable local schools for all ages and on the bus route to Staines upon Thames. Please note the property is non standard construction (BISF). Freehold. Council Tax Band C. EPC Rating C.
Bazely and Co are delighted to bring to the market this fantastic four bedroom semi detached house in Shepperton. Having recently been extended and modernised throughout, the property offers flexible living accommodation over two floors. Downstairs there is a cosy lounge, large open plan kitchen diner, utility room, cloakroom and a bedroom with en-suite shower room. Upstairs there are three good sized bedrooms and modern family bathroom. Outside there is a lovely garden extending to 60ft and also a useful garden office with a shower room and WC. The property is located near Shepperton Studios and picturesque Laleham village, with river walks and country pubs. Within the catchment area for reputable local schools for all ages and on the bus route to Staines upon Thames. Please note the property is non standard construction (BISF). Freehold. Council Tax Band C. EPC Rating C.
Hallway
Laminate flooring, understairs storage cupboard, radiator.
Living Room
4.27m x 3.68m (14' 0" x 12' 1") Laminate flooring, electric fireplace, window to front, radiator.
Kitchen
4.62m x 3.23m (15' 2" x 10' 7") Modern range of units, central island, integrated dishwasher, double oven, gas hob and extractor fan. Space for fridge freezer, French Doors to garden, skylight. Access to Bedroom Four. Radiator.
Dining Room
6.38m x 2.59m (20' 11" x 8' 6") Access to Utility Room, radiator.
Utility Room
Space and plumbing for laundry appliances, space for fridge freezer, boiler.
Cloakroom
Bedroom Four
3.45m x 2.69m (11' 4" x 8' 10") Window to rear, radiator.
En-suite Shower Room
Modern tiled suite, walk in shower. Low level WC and hand basin.
Bedroom One
4.11m x 3.66m (13' 6" x 12' 0") Window to front, radiator.
Bedroom Two
4.11m x 2.62m (13' 6" x 8' 7") Window to rear, radiator.
Bedroom Three
2.97m x 2.74m (9' 9" x 9' 0") Window to front, radiator.
Bathroom
Modern tiled suite, bath with overhead shower, hand basin, vanity unit. Heated towel rail, extractor fan. Window to rear.
Garden Room
With electric and plumbing.
Garden
Extending to 60ft.
Read less
