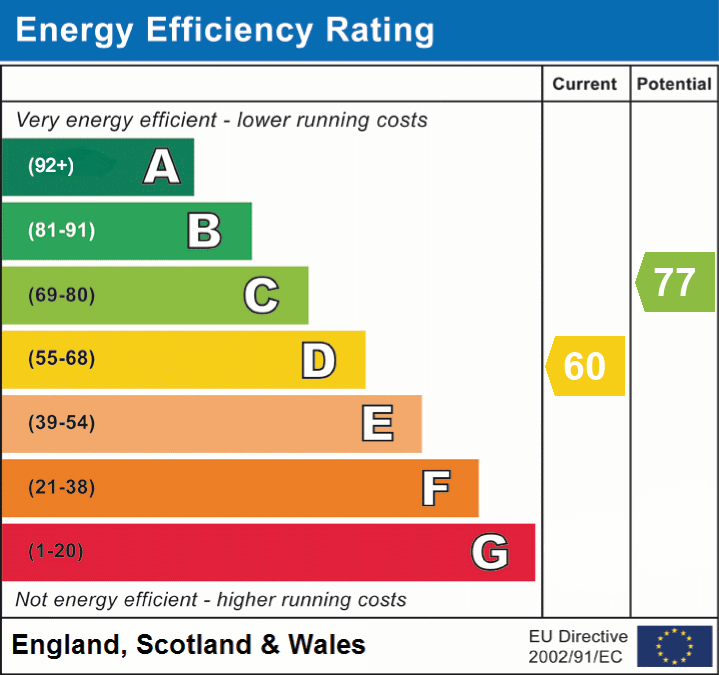Charming 1930s Detached Family Home conveniently located on the ever-popular Squires Bridge Road, this delightful house offers an excellent opportunity for those seeking a welcoming family home with scope to expand. From the moment you step through the front door, the property exudes warmth and character, making you feel instantly at home. With generous accommodation extending to approximately 143 sq. m (1,531 sq. ft), the layout offers plenty of space for both relaxation and entertaining. The light and airy living room flows beautifully through an attractive arched opening into the dining room, where patio doors lead directly onto the garden, filling the space with natural light. The kitchen/breakfast room is fitted with a range of solid oak cupboards and modern appliances, including a gas hob, oven, microwave, dishwasher, and space for a fridge/freezer. Additional ground floor features include a study, ideal for those working from home, as well as a utility ...
Read more
Charming 1930s Detached Family Home conveniently located on the ever-popular Squires Bridge Road, this delightful house offers an excellent opportunity for those seeking a welcoming family home with scope to expand. From the moment you step through the front door, the property exudes warmth and character, making you feel instantly at home. With generous accommodation extending to approximately 143 sq. m (1,531 sq. ft), the layout offers plenty of space for both relaxation and entertaining. The light and airy living room flows beautifully through an attractive arched opening into the dining room, where patio doors lead directly onto the garden, filling the space with natural light. The kitchen/breakfast room is fitted with a range of solid oak cupboards and modern appliances, including a gas hob, oven, microwave, dishwasher, and space for a fridge/freezer. Additional ground floor features include a study, ideal for those working from home, as well as a utility room and a convenient guest WC. Upstairs, there are five well-proportioned bedrooms, comprising three doubles and two singles. The master bedroom benefits from fitted wardrobes and a handy shower cubicle. The fully tiled family bathroom offers a bath with shower over, and a wash basin, with the WC located separately for added practicality. Outside, the beautifully secluded rear garden, extending to approximately 86 feet, is a haven for garden lovers - mature trees and shrubs provide both privacy and charm, while a gate at the end of the garden offers direct access to the park — perfect for families and dog walkers alike. The west-facing aspect ensures the garden enjoys the afternoon and evening sun, ideal for summer entertaining. To the front of the property, a private driveway provides off-street parking for up to four cars. Located just one mile from Shepperton Village, residents can enjoy a vibrant community atmosphere, with a range of independent shops, cafés, and local amenities, as well as the convenience of Shepperton train station for easy commuting. EPC Rating: D Council Tax Band: F
Entrance Hall
Study
1.98m x 3.91m (6' 6" x 12' 10")
Living Room
4.14m x 4.32m (13' 7" x 14' 2")
Dining Room
3.61m x 4.27m (11' 10" x 14' 0")
Cloakroom
1m x 1.75m (3' 3" x 5' 9")
Utility Room
1.97m x 2.66m (6' 6" x 8' 9")
Kitchen/Breakfast Room
5m x 5.54m (16' 5" x 18' 2")
Stairs to first floor -Split Landing
Bedroom 1
3.99m x 4.50m (13' 1" x 14' 9")
Bedroom 2
3.05m x 4.01m (10' 0" x 13' 2")
Bedroom 3
2.79m x 2.97m (9' 2" x 9' 9")
Bedroom 4
2.08m x 3.78m (6' 10" x 12' 5")
Bedroom 5
2.06m x 2.90m (6' 9" x 9' 6")
Separate cloakroom
Bathroom
Driveway for several cars
Rear Garden - 86ft West facing
9.45m x 22.6m (31' 0" x 74' 2")
Read less
Important Information
- This is a Freehold property.
| 5 Bed Detached House |
Beautiful 86 foot West Facing Garden |
| Own Drive for 4 Cars |
Only 1 Mile from Train Station |
| Downstairs WC/Utility Room |
Study |
| Separate Living Room and Dining Room |
Kitchen / Breakfast Room |
| Direct access to park |
Master Bedroom with Shower |
