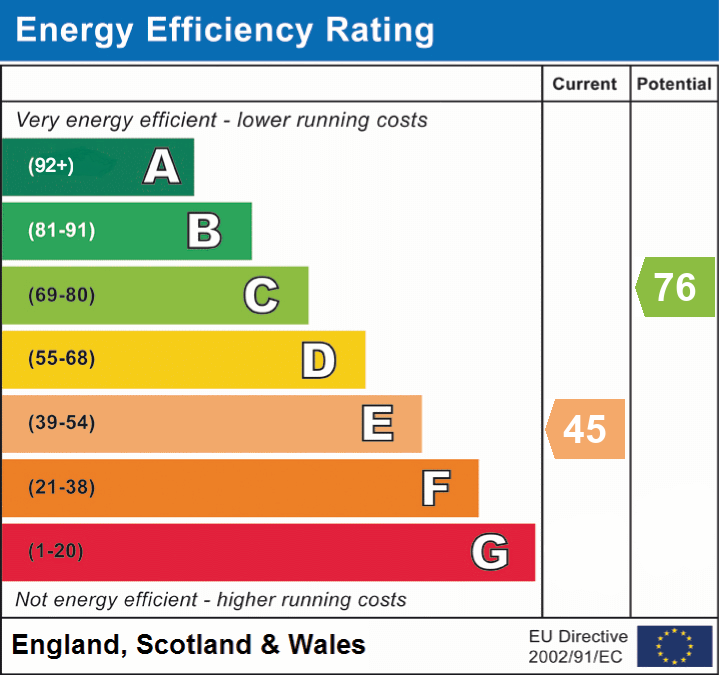Realistically Priced for A Quick Sale! Bazely & Co are delighted to present this truly unique, turn-of-the-century detached character home, ideally located in a highly sought-after residential area just half a mile from the High Street. Enjoy the convenience of local shops, restaurants, a post office, and the train station all within easy reach. Offering approximately 2,145 sq. ft. (199.3 sq. m) of beautifully proportioned living space, this charming property provides the perfect blend of period character and modern comfort — ideal for a growing family or those who love to entertain. A welcoming entrance hall leads to a versatile reception room, perfect as a home office or snug, and a generously sized living room, ideal for relaxing with family and friends. The kitchen/breakfast room features a range of fitted units and a handy breakfast bar, opening into a bright conservatory with lovely views of the garden. From here, double doors lead out to a pat...
Realistically Priced for A Quick Sale! Bazely & Co are delighted to present this truly unique, turn-of-the-century detached character home, ideally located in a highly sought-after residential area just half a mile from the High Street. Enjoy the convenience of local shops, restaurants, a post office, and the train station all within easy reach. Offering approximately 2,145 sq. ft. (199.3 sq. m) of beautifully proportioned living space, this charming property provides the perfect blend of period character and modern comfort — ideal for a growing family or those who love to entertain. A welcoming entrance hall leads to a versatile reception room, perfect as a home office or snug, and a generously sized living room, ideal for relaxing with family and friends. The kitchen/breakfast room features a range of fitted units and a handy breakfast bar, opening into a bright conservatory with lovely views of the garden. From here, double doors lead out to a patio area, perfect for alfresco dining and summer gatherings. The ground floor also benefits from a large family bathroom with a separate shower cubicle, as well as a utility room. Upstairs, you’ll find four double bedrooms, three of which feature fitted wardrobes, and a further family bathroom. The secluded west-facing rear garden, extending to approximately 90 feet, provides a wonderful outdoor space for families to enjoy. A converted outbuilding/annexe with power and lighting offers fantastic flexibility — ideal as accommodation for a teenager, guest, or older relative, or even as a potential rental opportunity. To the front, the property benefits from an in-and-out driveway providing ample parking, along with a double garage. Located within the catchment areas for St Nicholas and Thamesmead Schools, this Freehold property truly combines charm, character, and convenience. Council Tax Band: F (£3,180) EPC Rating: E
Entrance Hall
Stairs to the first floor.
Study/TV Room
3.25m x 2.74m (10' 8" x 9' 0") Dual aspect room.
Lobby
Utility Room
2.44m x 1.19m (8' 0" x 3' 11") With work surface, inset sink unit, cupboards and plumbing for washing machine.
Ground Floor Bathroom
3.10m x 2.90m (10' 2" x 9' 6") Four piece bathroom with enclosed bath, separate shower, low level wc and wash hand basin.
Kitchen/Breakfast Room
5.11m x 4.06m (16' 9" x 13' 4") With appliances and breakfast bar.
Conservatory
4.78m x 2.18m (15' 8" x 7' 2") Double glazed conservatory with doors to the garden.
Lounge
6.50m x 4.42m (21' 4" x 14' 6") Dual aspect room with bay window to the front and two windows to one side and a feature fireplace.
Landing
Bedroom 1
3.10m x 3.05m (10' 2" x 10' 0") Rear aspect window, wardrobes and dressing area.
Bedroom 2
3.35m x 2.49m (11' 0" x 8' 2") Front aspect window and dressing area.
Bedroom 3
3.23m x 2.36m (10' 7" x 7' 9") Rear aspect window.
Bedroom 4
3.05m x 2.15m (10' 0" x 7' 1") Front aspect window and wardrobes.
Bathroom
With bath, wash hand basin and wc.
Outbuilding
Outbuilding Lounge/Kitchenette
6.40m x 2.44m (21' 0" x 8' 0")
Outbuilding Bedroom
3.20m x 2.46m (10' 6" x 8' 1")
Outbuilding Shower Room
Wet room with fitted shower unit, low level wc and wash hand basin.
Garage
5.49m max x 3.86m max (18' 0" x 12' 8") With light, power and courtesy door to the rear garden.
Driveway
In & out driveway for several cars laid to brick paving with access to the garage.
Rear Garden
Approximately 90', secluded, west facing rear garden laid to lawn with an area of patio and side access.
Read less
